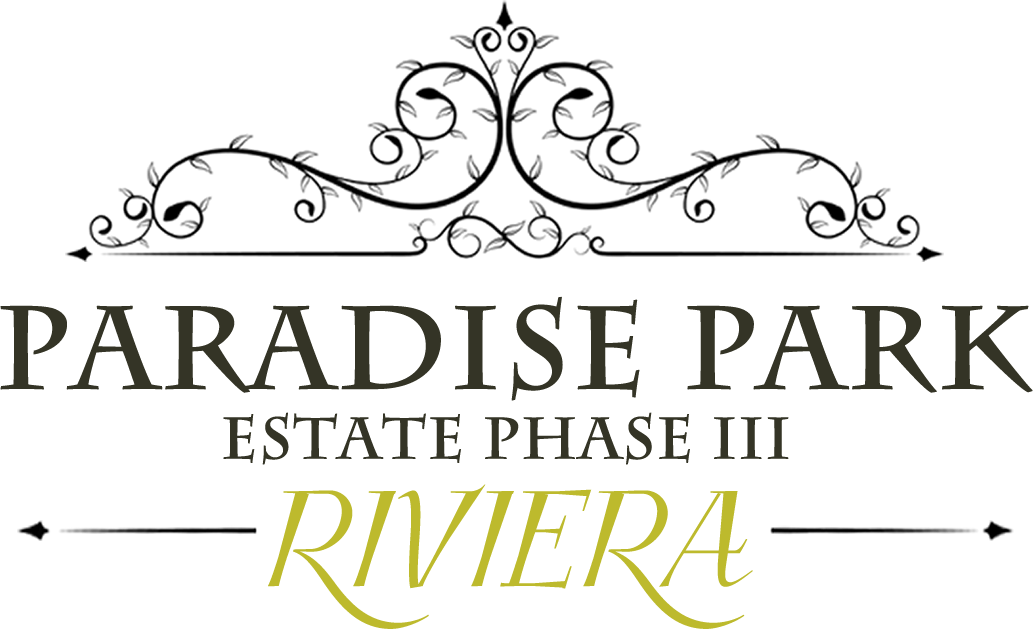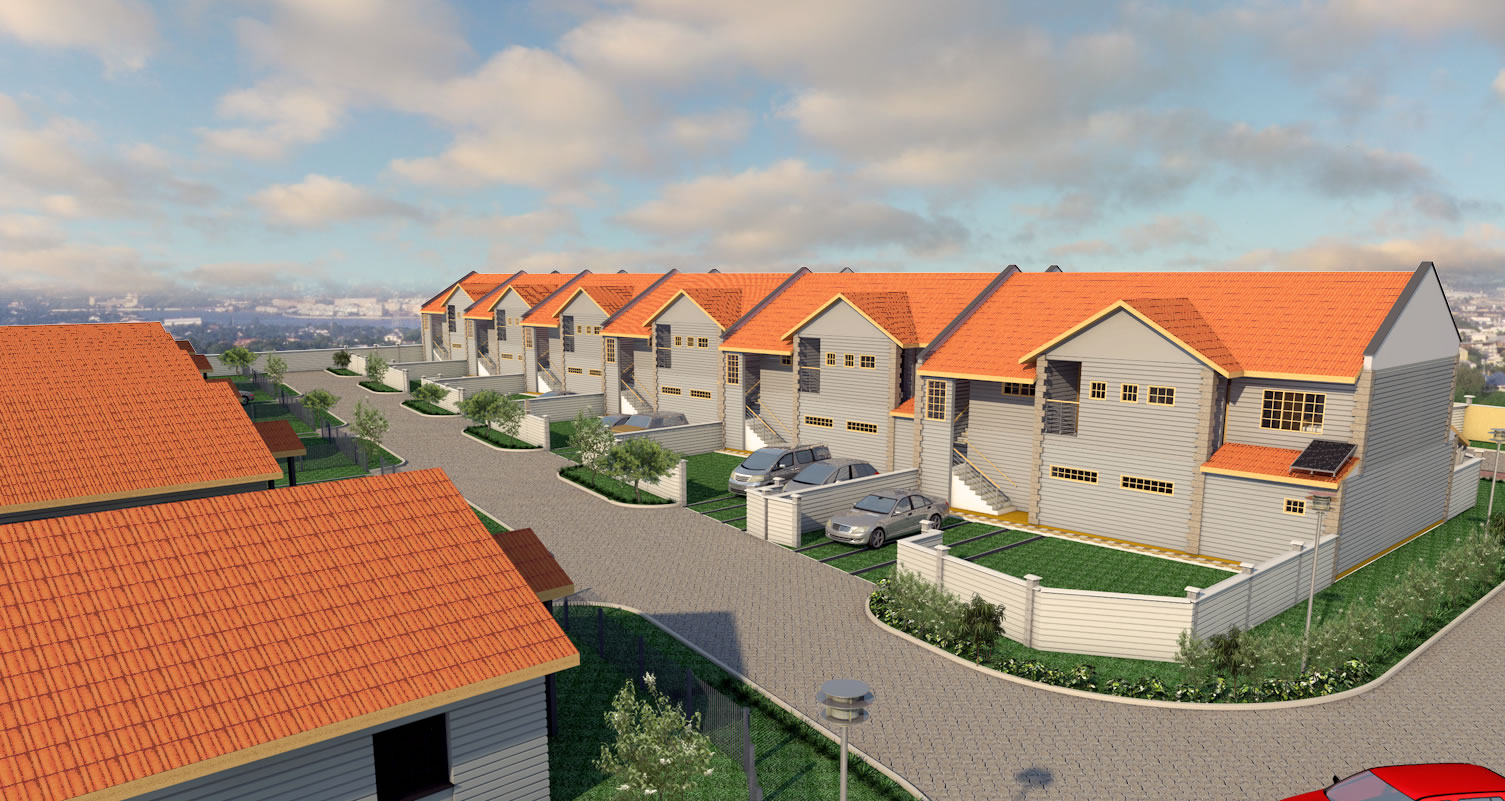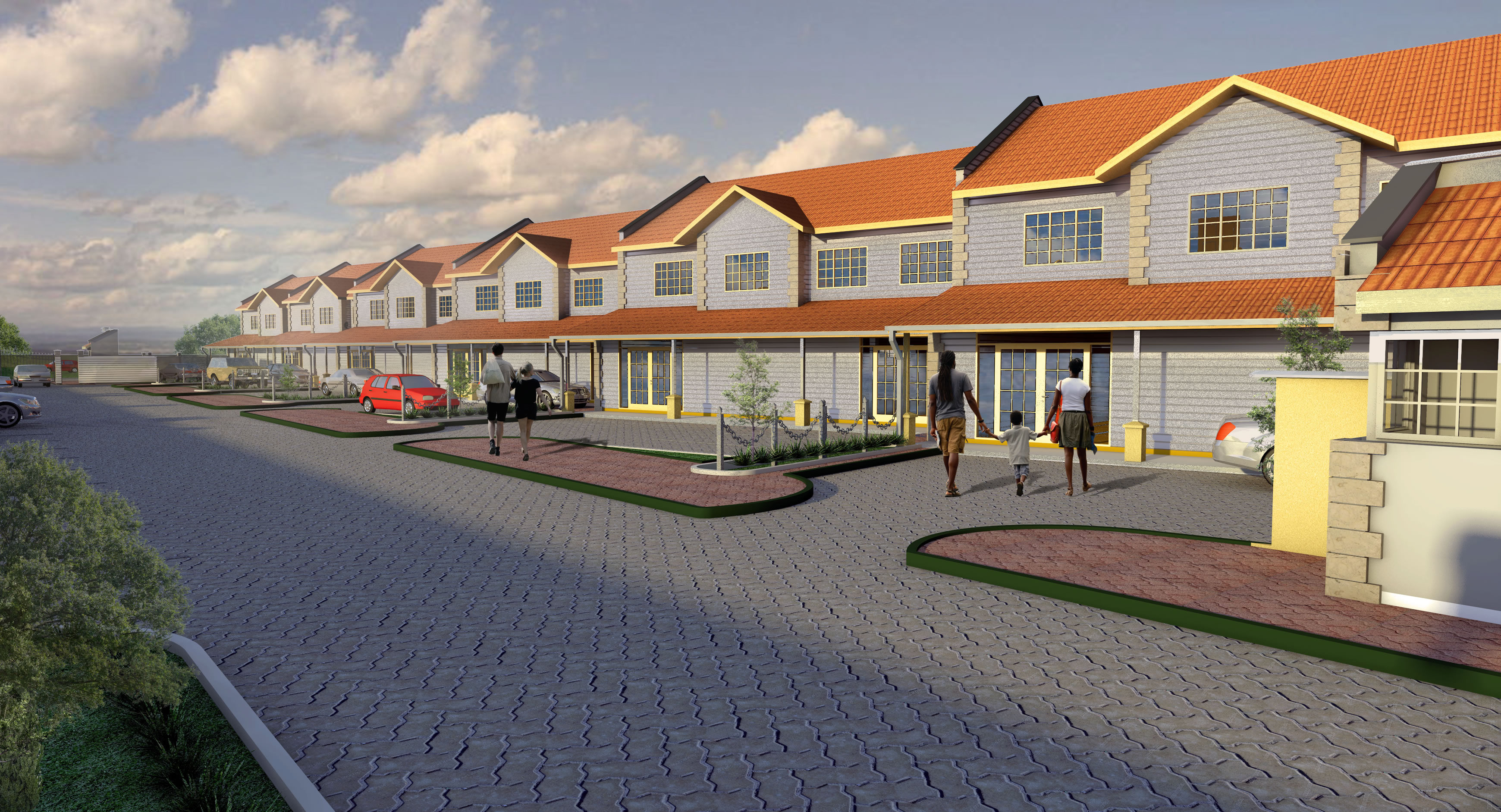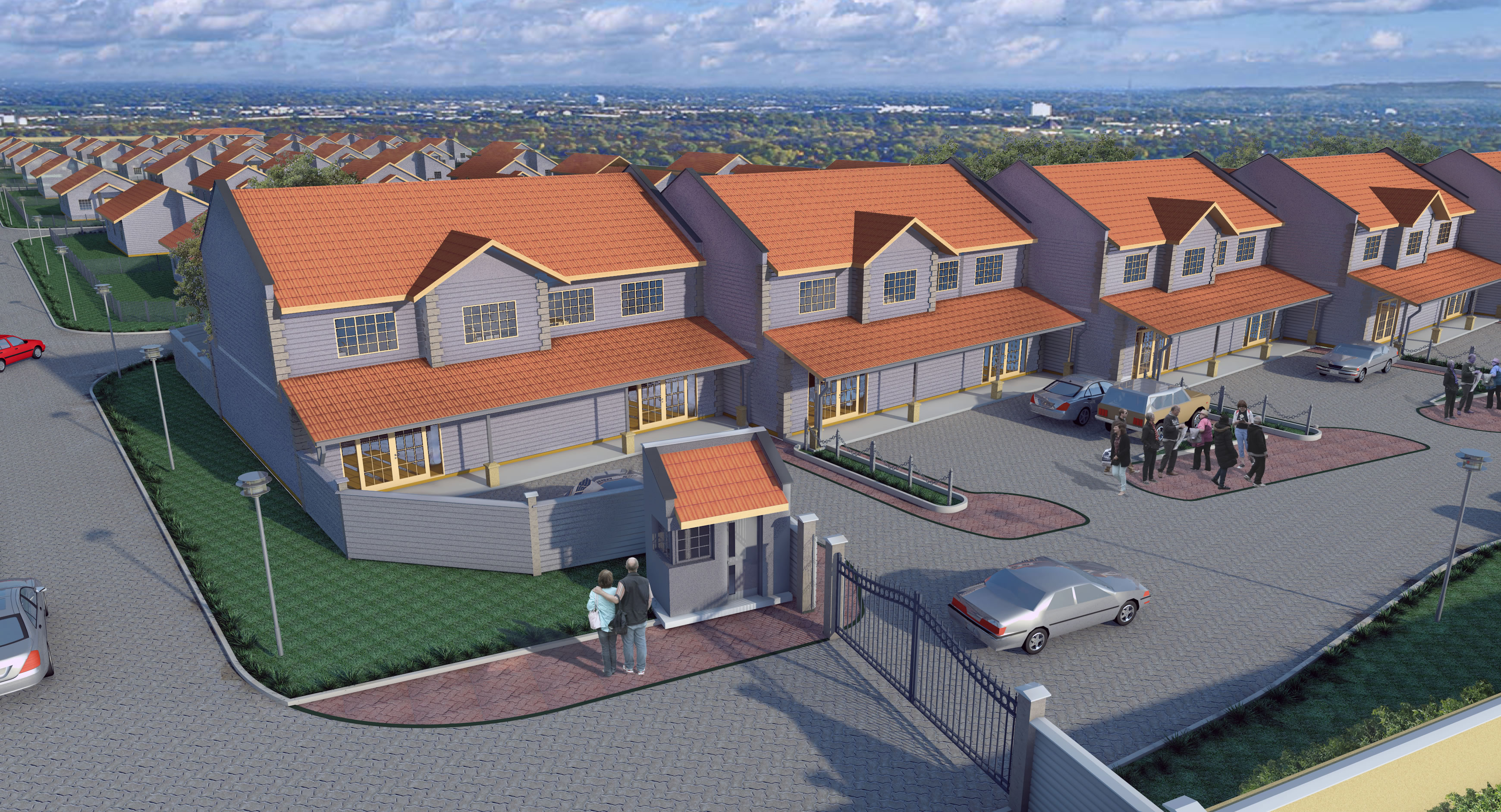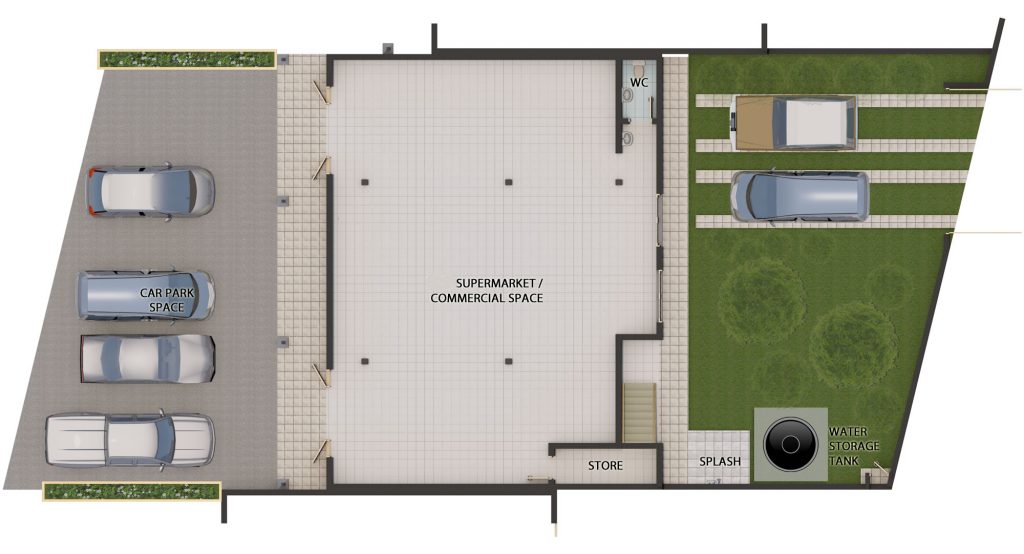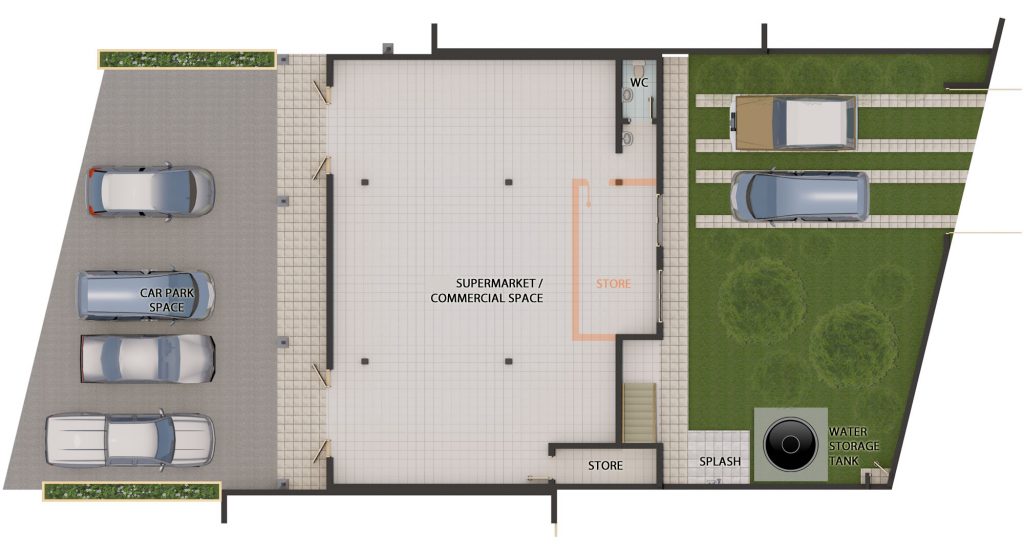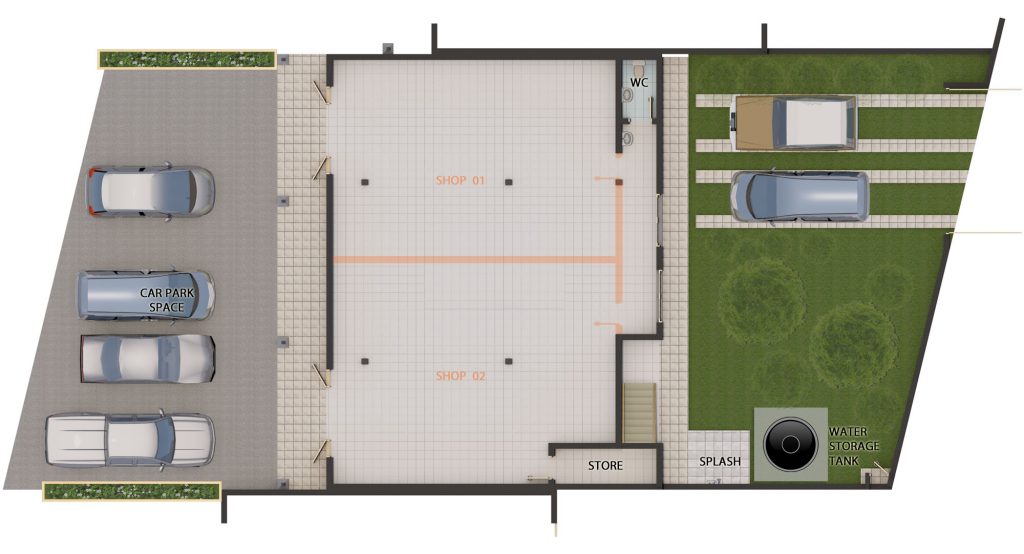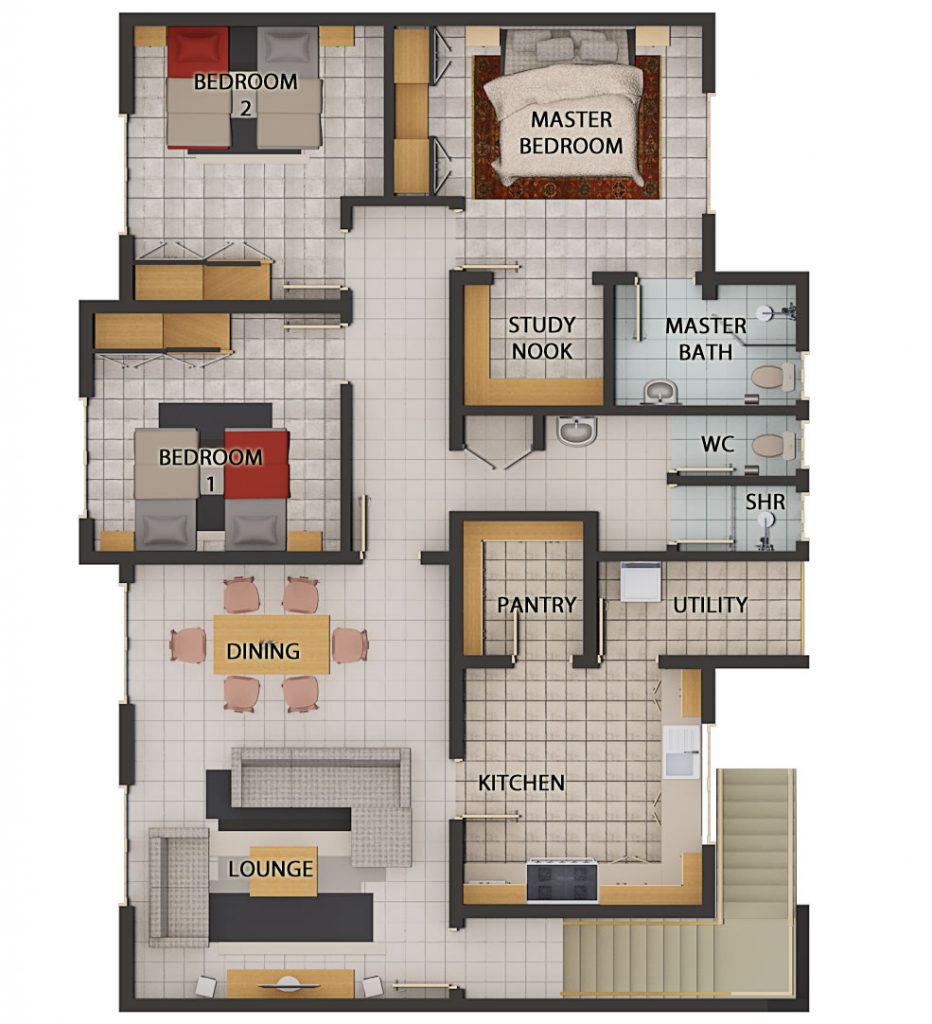An elegant commercial complex in Athi River, comprising 6 units in an exclusive gated development each with a large commercial ground floor space and spacious ancillary accommodation on the first floor.
- Plot size of approx. 1/8 acre
- Individual title deed for each unit
- Ground water storage tank and pump house for each unit
- Separate entrances for ground floor commercial space and first floor apartment
- Stone coated roof tiles
THE GROUND FLOOR SHOP
FLOOR PLAN
FEATURES
- Spacious big open plan area for commercial use
- Approved future partitioning options
- Washroom
- Storage space
FUTURE PARTITIONING OPTIONS FOR THE SHOPS
Planning approval has been obtained for future partitioning of the shops as shown in the two options below. These options are only an indicative guide on how potential owners may partition the shop in the future.
OPTION 1
OPTION 2
THE FIRST FLOOR APARTMENT
FLOOR PLAN
ACCOMMODATION
- Three bedroom apartment
- Master en-suite
- Study Nook
- Kitchen, pantry and utility area
- Spacious lounge / Dining room
FEATURES
- Kitchen fitted with MDF cabinets and granite worktops
- Main entrance paneled timber door
- Veneered MDF wardrobes & dressers to all bedrooms
- Ceramic floor tiles
- Splash area on ground level
- Private Parking for 2 vehicles
- Solar Hot water heating
Introductory SALE PRICE – 32M
PARADISE PARK COMMERCIAL UNITS FOR SALE IN ATHI RIVER
